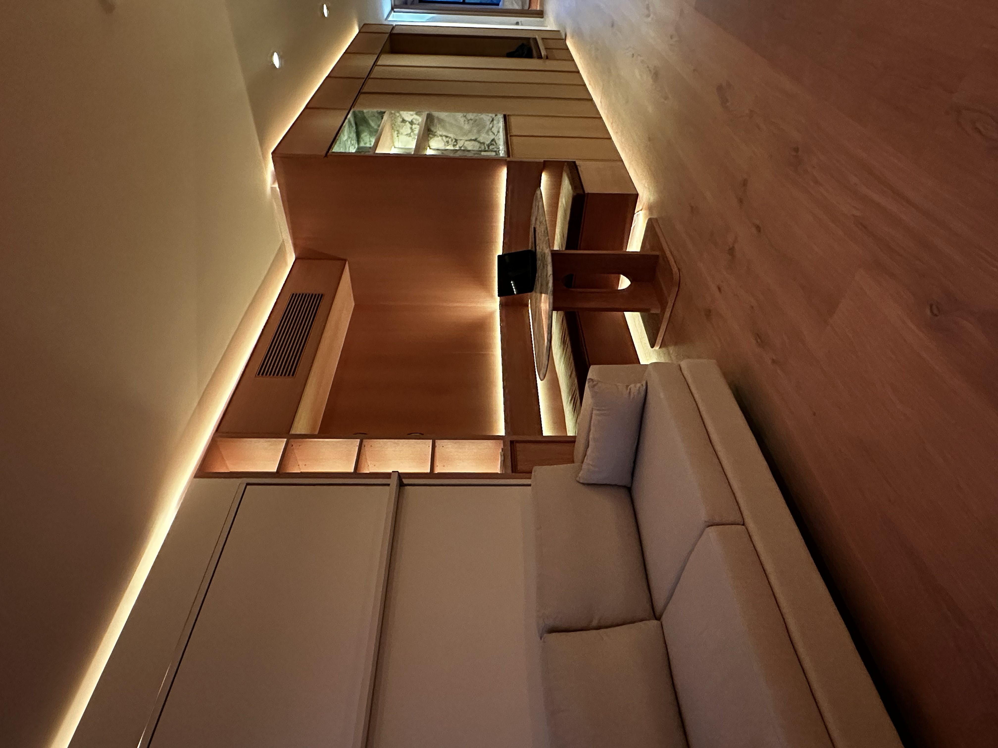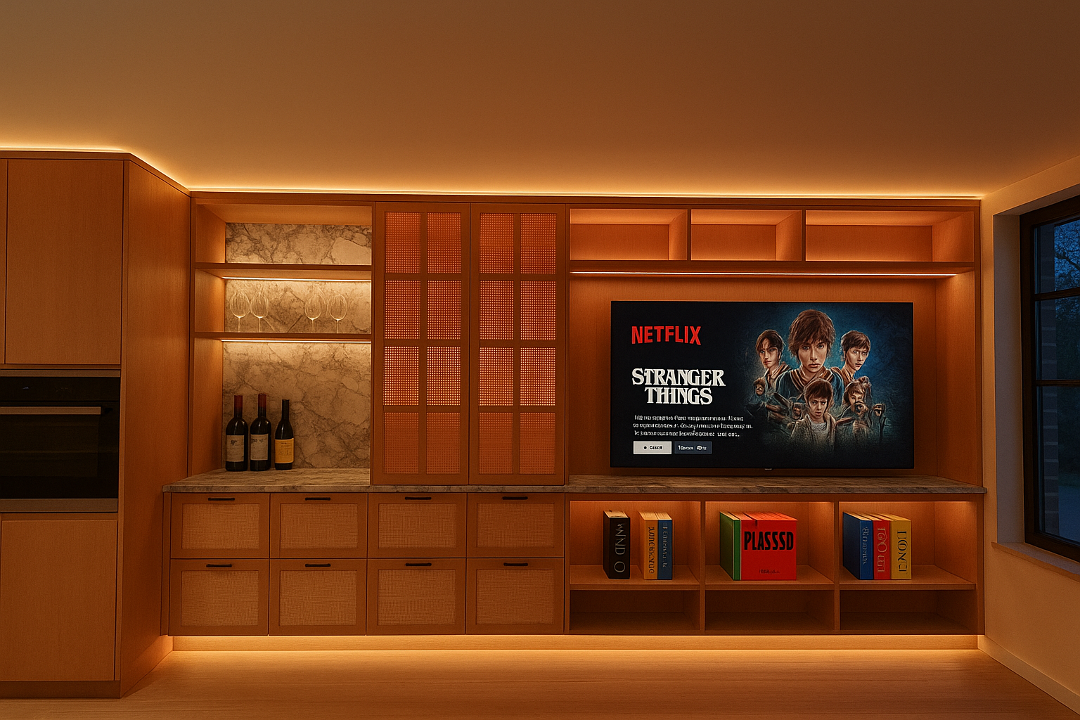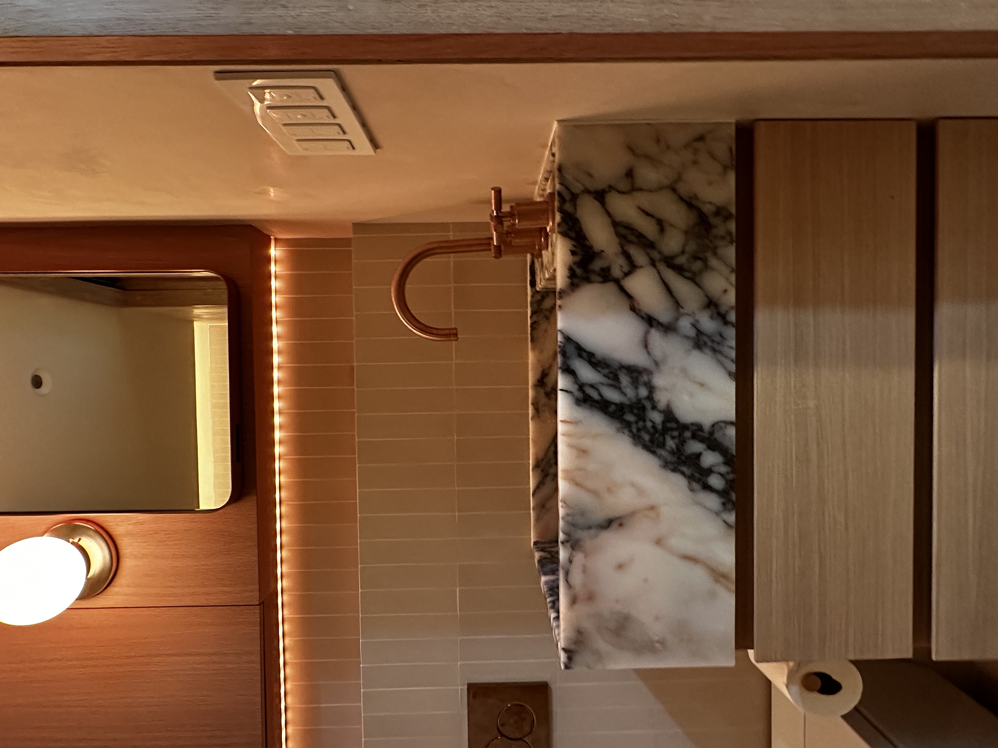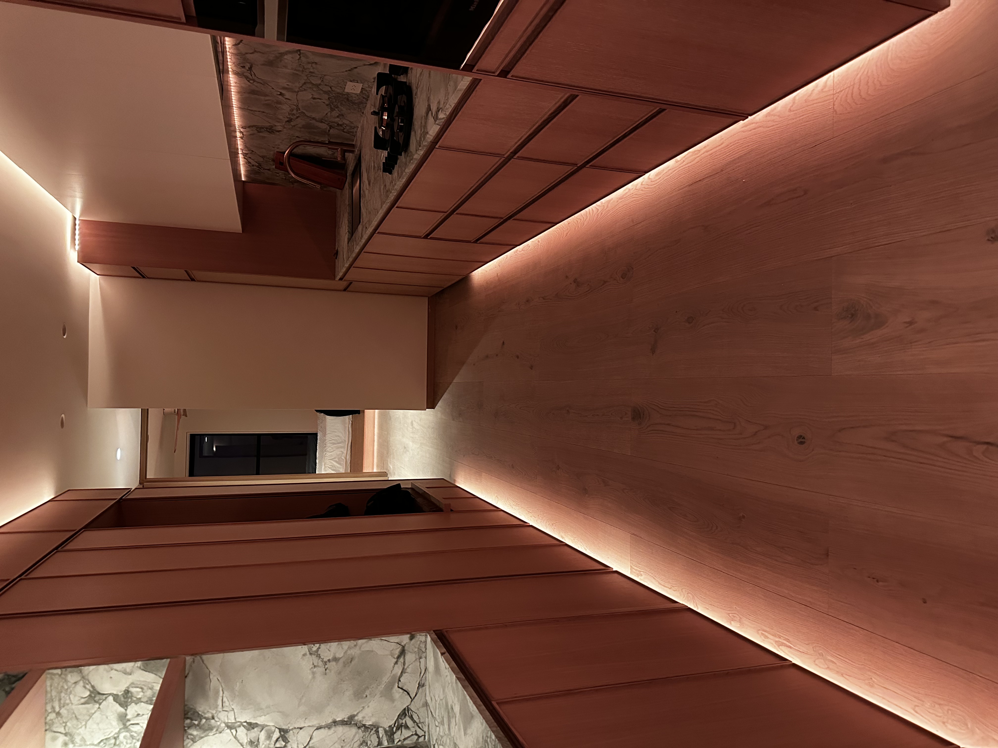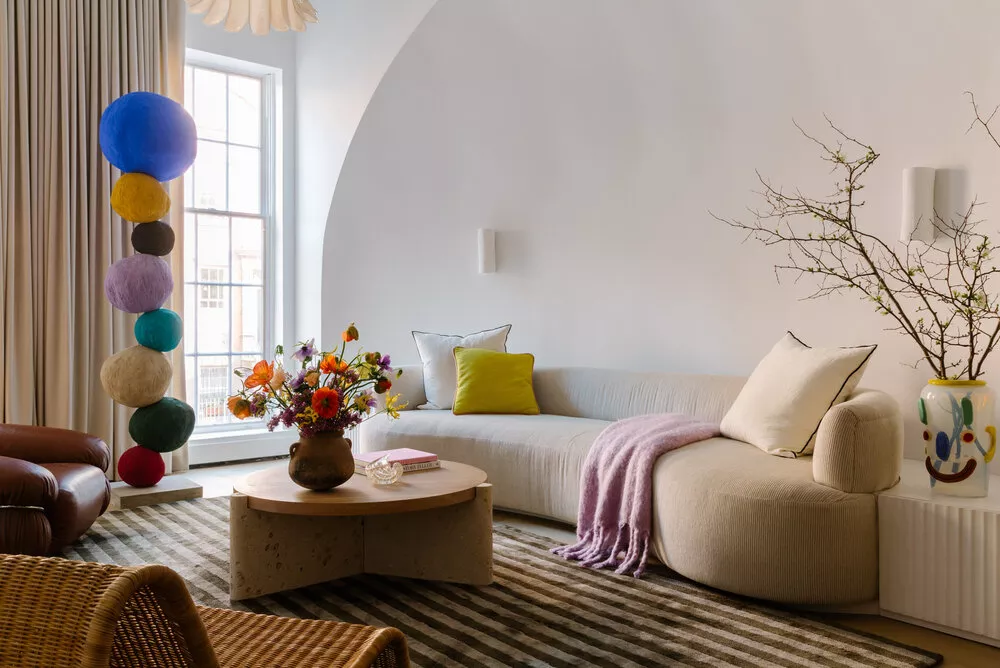Little Clinton | Carroll Gardens Gem
Residential Gut Renovation
residential

Project Gallery

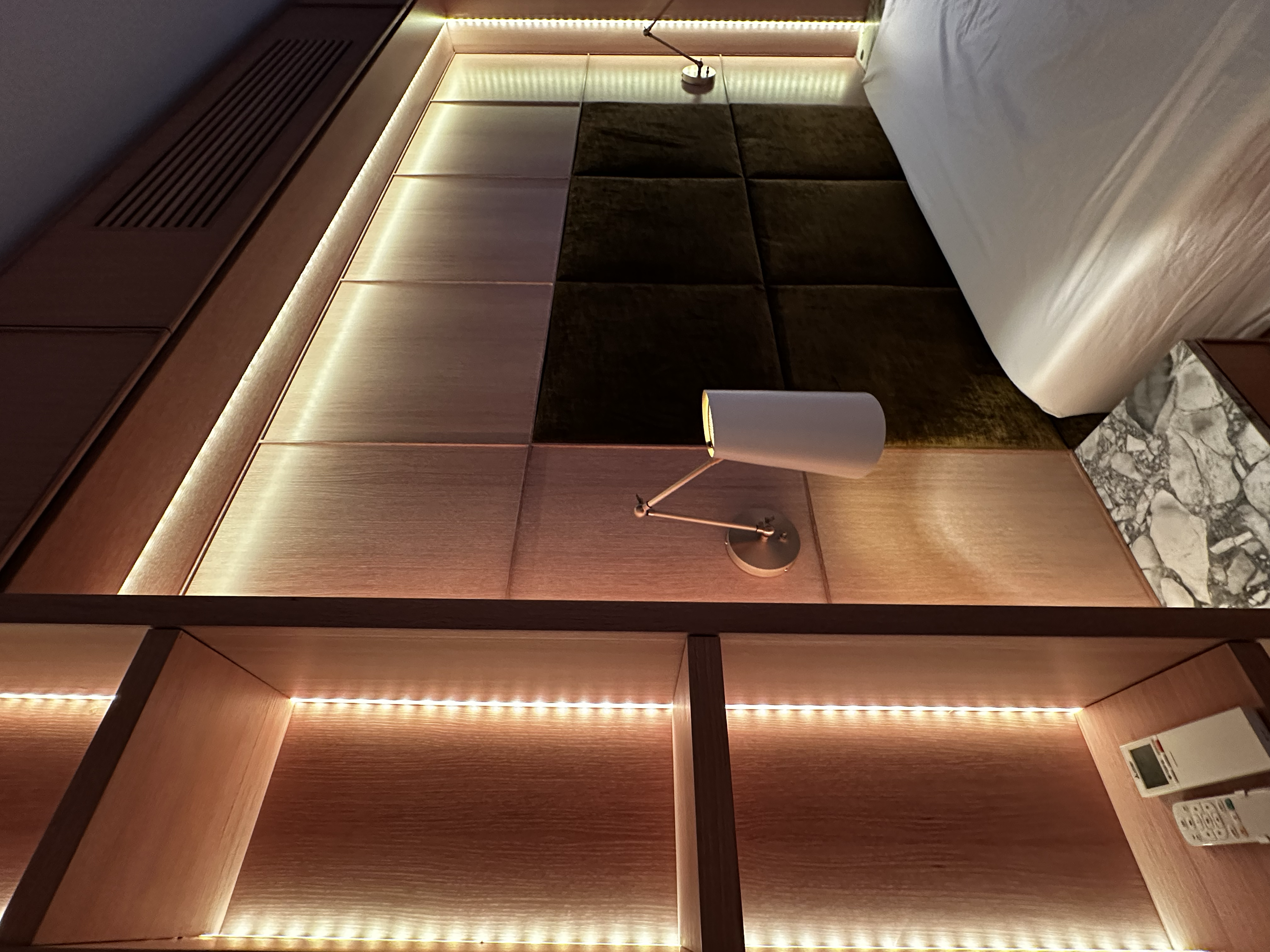
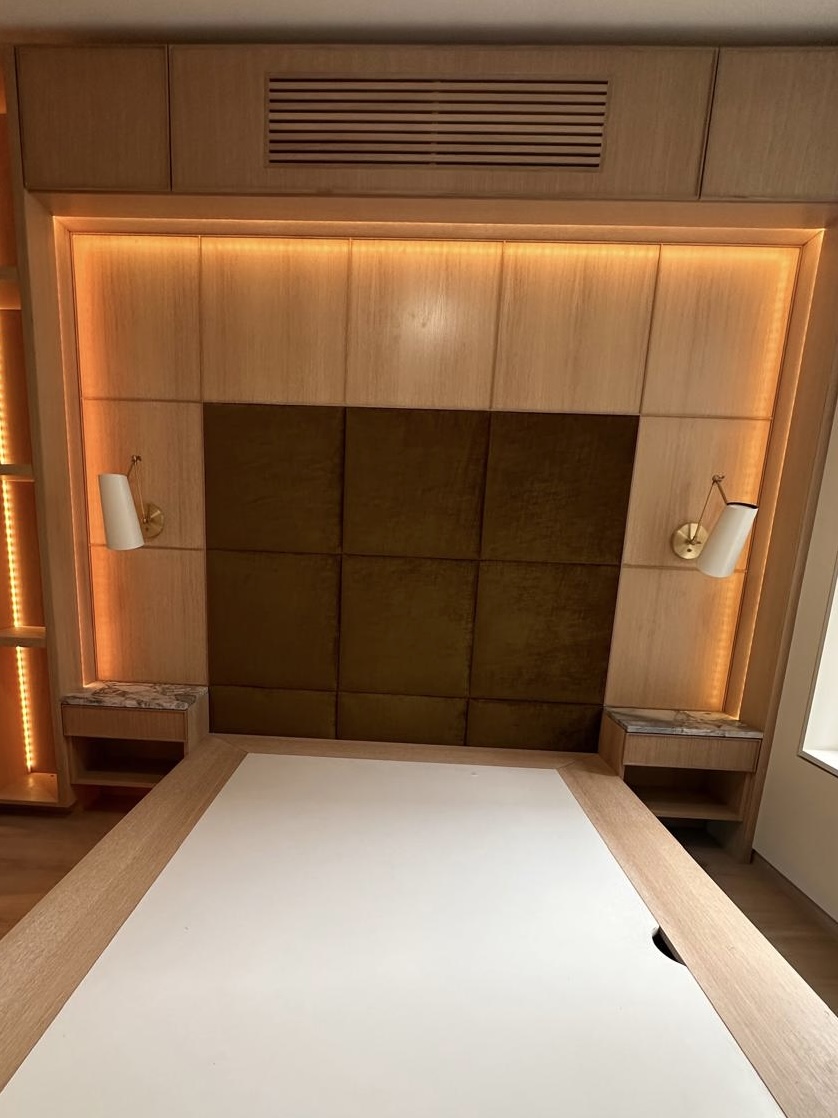
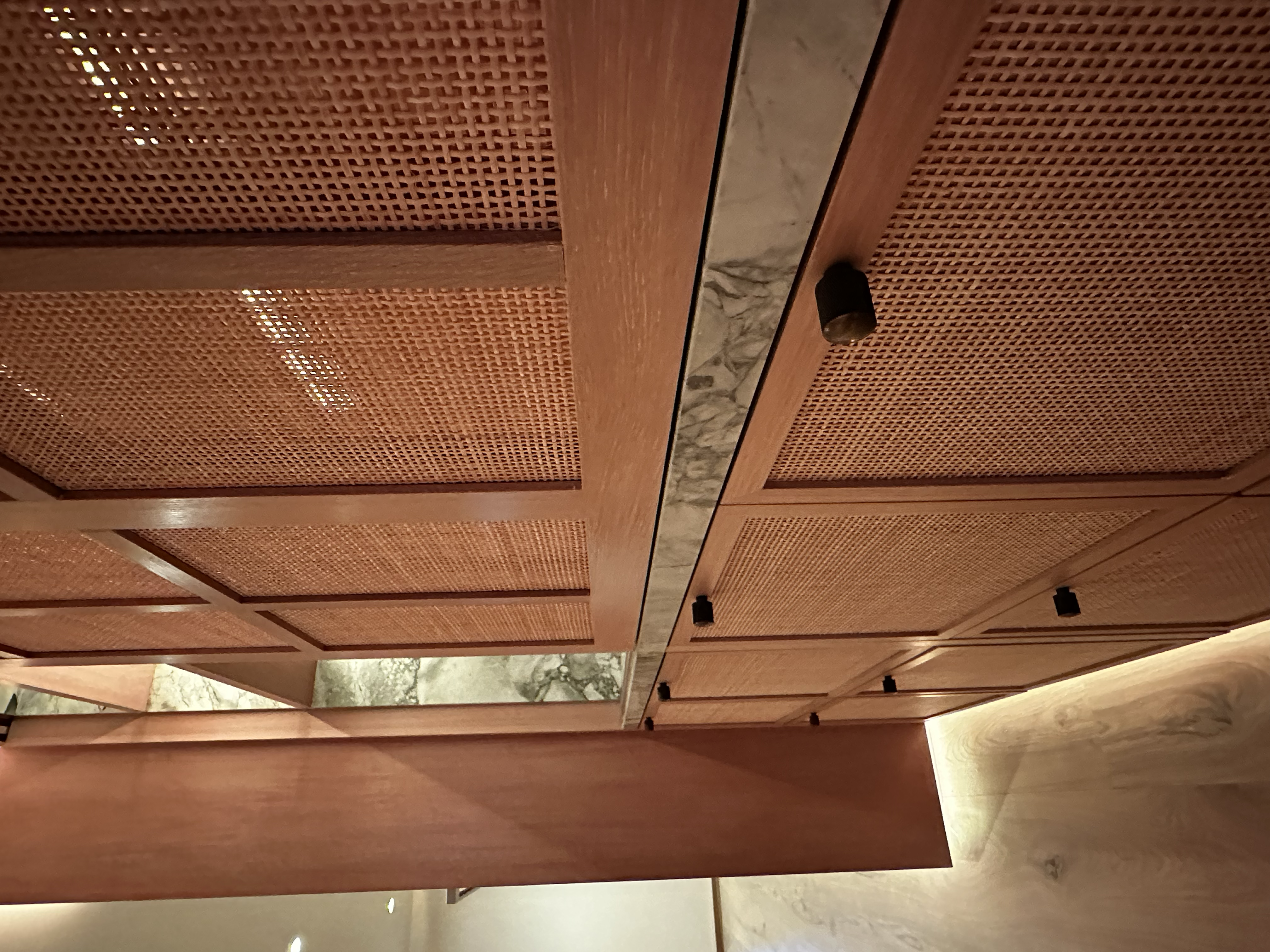
This charming Carroll Gardens carriage house renovation transformed a compact space into a stylish and functional urban retreat. The project focused on maximizing every square foot while preserving the historic character of the building and incorporating modern amenities.
The Challenge
Renovating this extremely tight space in a 3rd floor walk-up building presented significant challenges, most notably floors that were 5 inches out of level. Working within these constraints required innovative solutions to create a modern, amenity-rich environment. The project involved tying into limited building infrastructure while upgrading all systems to contemporary standards. The compact 550 sq ft footprint demanded meticulous space planning to accommodate all the desired features and functionality without feeling cramped.Our Solution
Our team developed a comprehensive renovation strategy that: - Expertly leveled the severely out-of-level floors to create a proper foundation - Incorporated custom millwork throughout to maximize storage and functionality - Designed a luxurious Tadelakt plaster bathroom for a spa-like experience - Installed integrated mood lighting to enhance ambiance and visual space - Laid beautiful Mafi wide plank flooring to unify the space and add warmth - Integrated a wall bed system for guests, maximizing the functionality of the limited square footage - Optimized the layout to create distinct zones for living, dining, and working - Installed high-efficiency systems appropriate for the building's infrastructureResults
The completed renovation delivers a sophisticated urban home that balances historic charm with modern comfort: - A bright, open living space that feels much larger than its actual footprint - Perfectly level floors that provide a seamless foundation for the design - A space-efficient kitchen with premium appliances and custom cabinetry - A stunning Tadelakt plaster bathroom that serves as a luxurious retreat - Elegant Mafi wide plank flooring throughout that enhances the sense of space - Clever integration of a wall bed for guests without sacrificing everyday usability - Thoughtful mood lighting that transforms the ambiance for different occasions - Clever storage solutions integrated throughout the space This project showcases CooperBuild's expertise in transforming compact historic spaces into beautiful, functional homes that meet the needs of contemporary urban living despite severe spatial and structural limitations.Full Gallery
Project Details
-
LocationCarroll Gardens, Brooklyn, NY
-
CompletedFebruary 2025
-
ClientPrivate Client
-
ArchitectCooperBuild In-House Design Team
-
Size550 sq ft
-
ServicesGeneral Contracting, Custom Millwork, Interior Design


